Small Bathroom Shower Design Options to Maximize Space
Designing a small bathroom shower requires careful consideration of space, functionality, and style. Efficient layouts can maximize limited square footage while providing a comfortable and visually appealing shower area. Various configurations, such as corner showers, walk-in designs, and neo-angle enclosures, offer solutions tailored to compact spaces. Selecting the right layout involves understanding the bathroom's dimensions, plumbing placement, and user needs to create a balanced and practical design.
Corner showers utilize space efficiently by fitting into existing corners, freeing up room for other bathroom features. They are ideal for small bathrooms, offering a streamlined appearance and easy access. These layouts often incorporate sliding or pivot doors to minimize space requirements.
Walk-in showers provide an open and accessible layout, making small bathrooms feel larger. They typically feature frameless glass enclosures and minimalistic fixtures, enhancing the sense of openness. Proper planning ensures adequate drainage and ventilation within limited space.
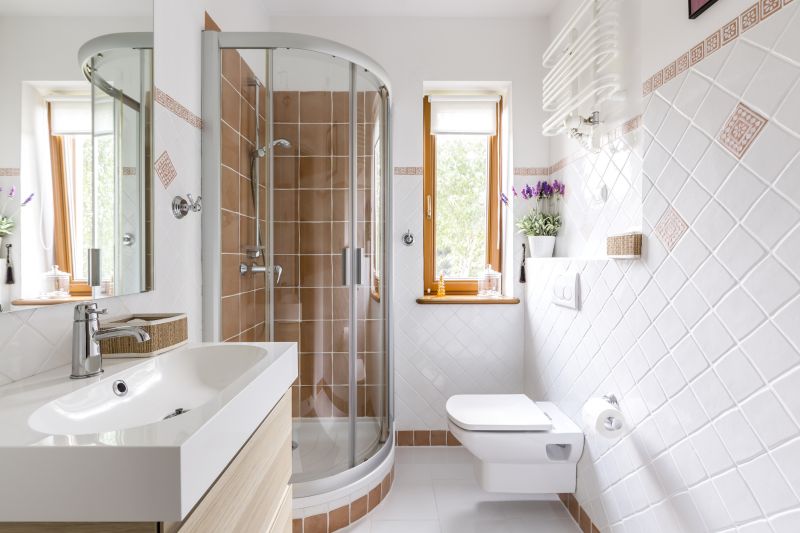
A compact corner shower with glass doors maximizes space while maintaining a modern aesthetic.
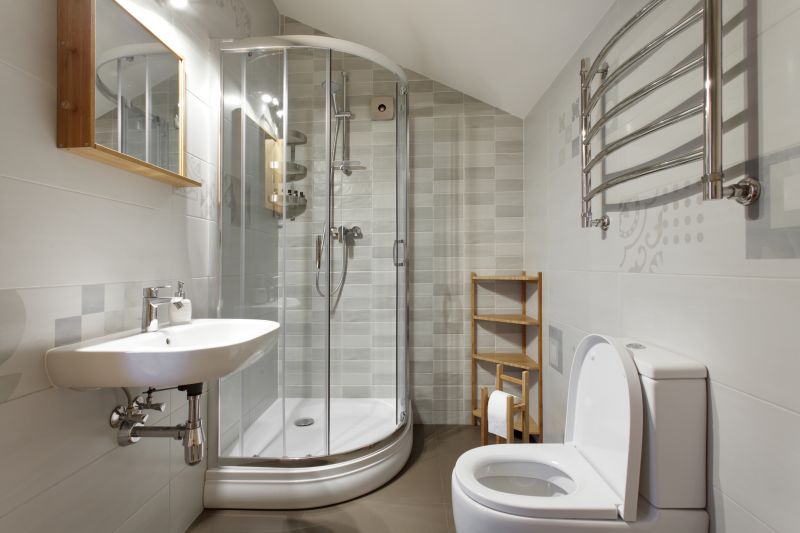
A neo-angle shower fits neatly into a corner, offering ample space for movement and storage.
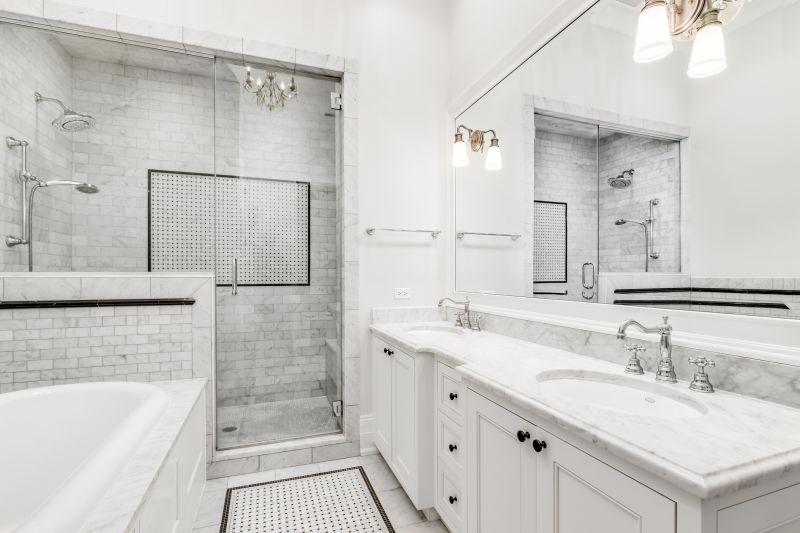
A minimalistic walk-in design with clear glass enhances the perception of space in small bathrooms.
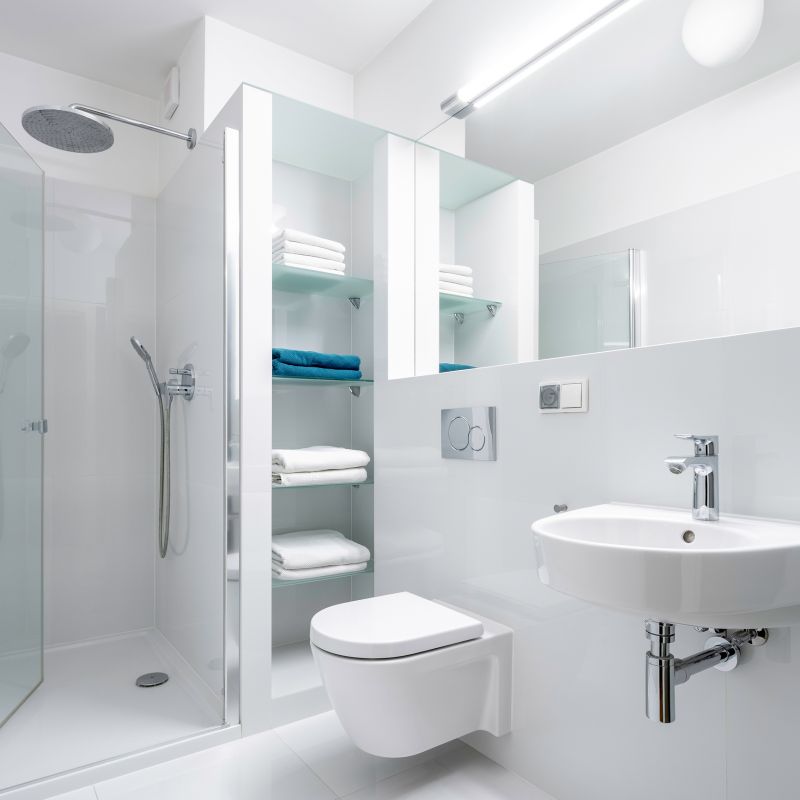
Incorporating built-in shelves within the shower area optimizes storage without cluttering the space.
| Layout Type | Advantages |
|---|---|
| Corner Shower | Maximizes corner space, easy to install, versatile door options |
| Walk-In Shower | Creates an open feel, accessible, enhances natural light |
| Neo-Angle Shower | Fits into tight corners, stylish appearance, customizable |
| Shower-Tub Combo | Combines bathing and showering, space-efficient |
| Sliding Door Design | Saves space, reduces door swing clearance |
Selecting the appropriate layout for a small bathroom shower involves balancing space constraints with functional needs. Incorporating glass enclosures, frameless designs, and minimal hardware can significantly enhance the perception of space. Thoughtful placement of fixtures and storage options ensures the shower remains practical without sacrificing style. Innovative solutions, such as recessed shelving and corner benches, optimize usability in limited areas, making small bathrooms both functional and visually appealing.
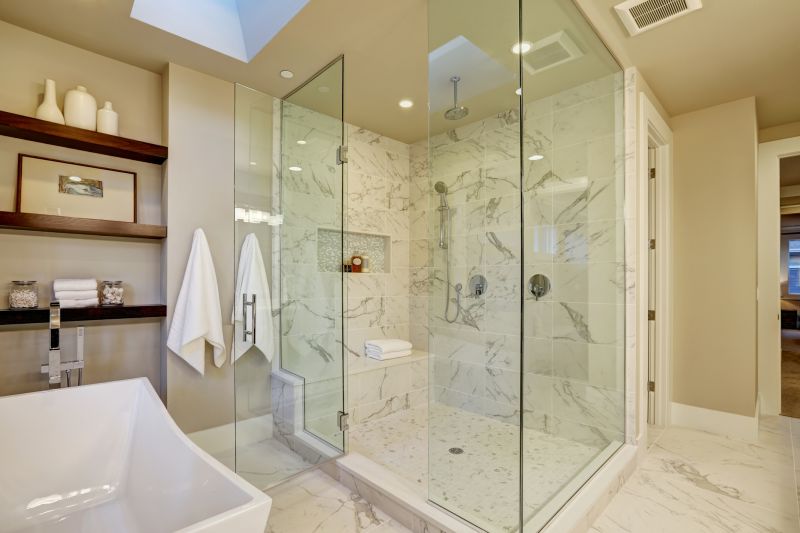
A clear glass enclosure opens up the space and provides a sleek, modern look.
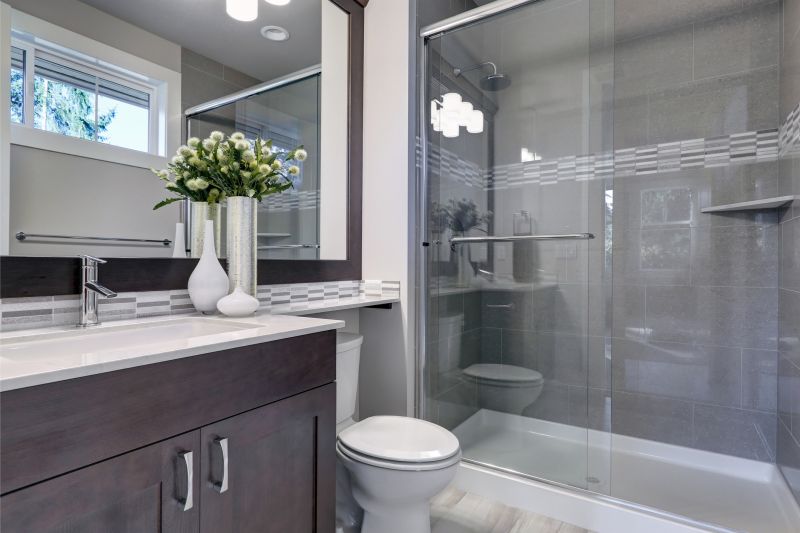
Sliding doors save space and allow easy access in tight quarters.
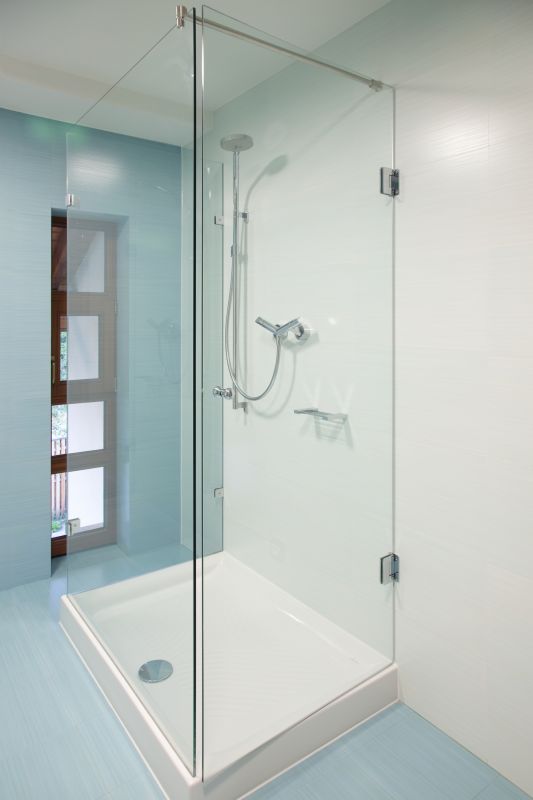
Simple fixtures and frameless glass create a clean, open atmosphere.
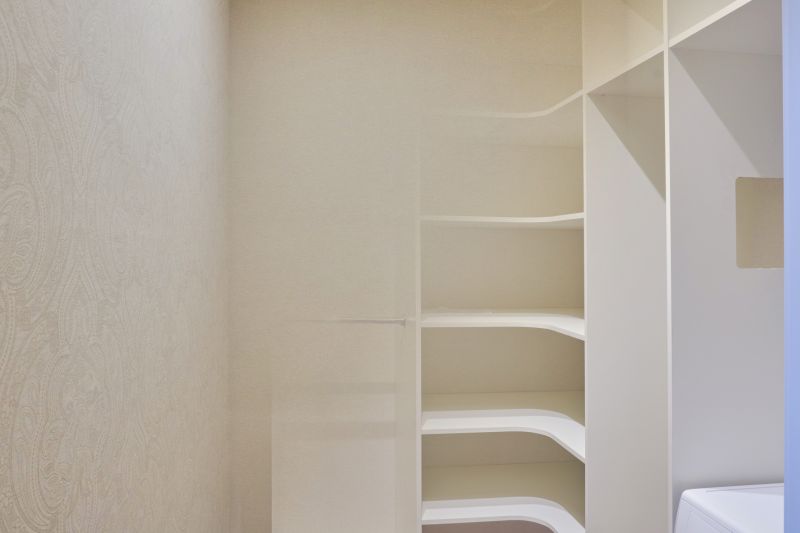
Built-in niches and shelves keep essentials organized without clutter.
Incorporating these design elements ensures that small bathroom showers are both functional and aesthetically pleasing. Proper lighting, neutral colors, and strategic placement of fixtures contribute to a sense of spaciousness. When planning a small bathroom shower layout, attention to detail in hardware, glass, and storage options can transform a compact space into a comfortable and stylish retreat.
Optimizing Small Bathroom Shower Spaces
Effective utilization of limited space is key to creating an efficient small bathroom shower. Installing corner shelves, using frameless glass panels, and choosing sliding or bi-fold doors can significantly reduce clutter and improve accessibility. Additionally, selecting fixtures with a compact footprint ensures that the shower remains functional without overwhelming the room. Proper planning and innovative design choices can make small bathrooms feel more spacious and inviting.



